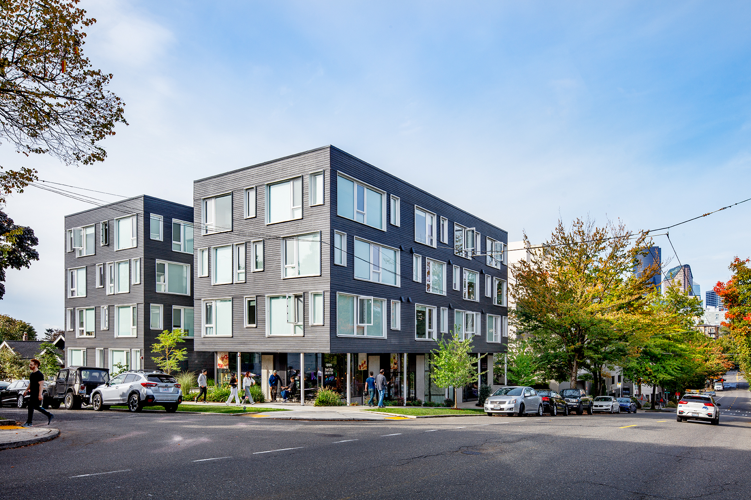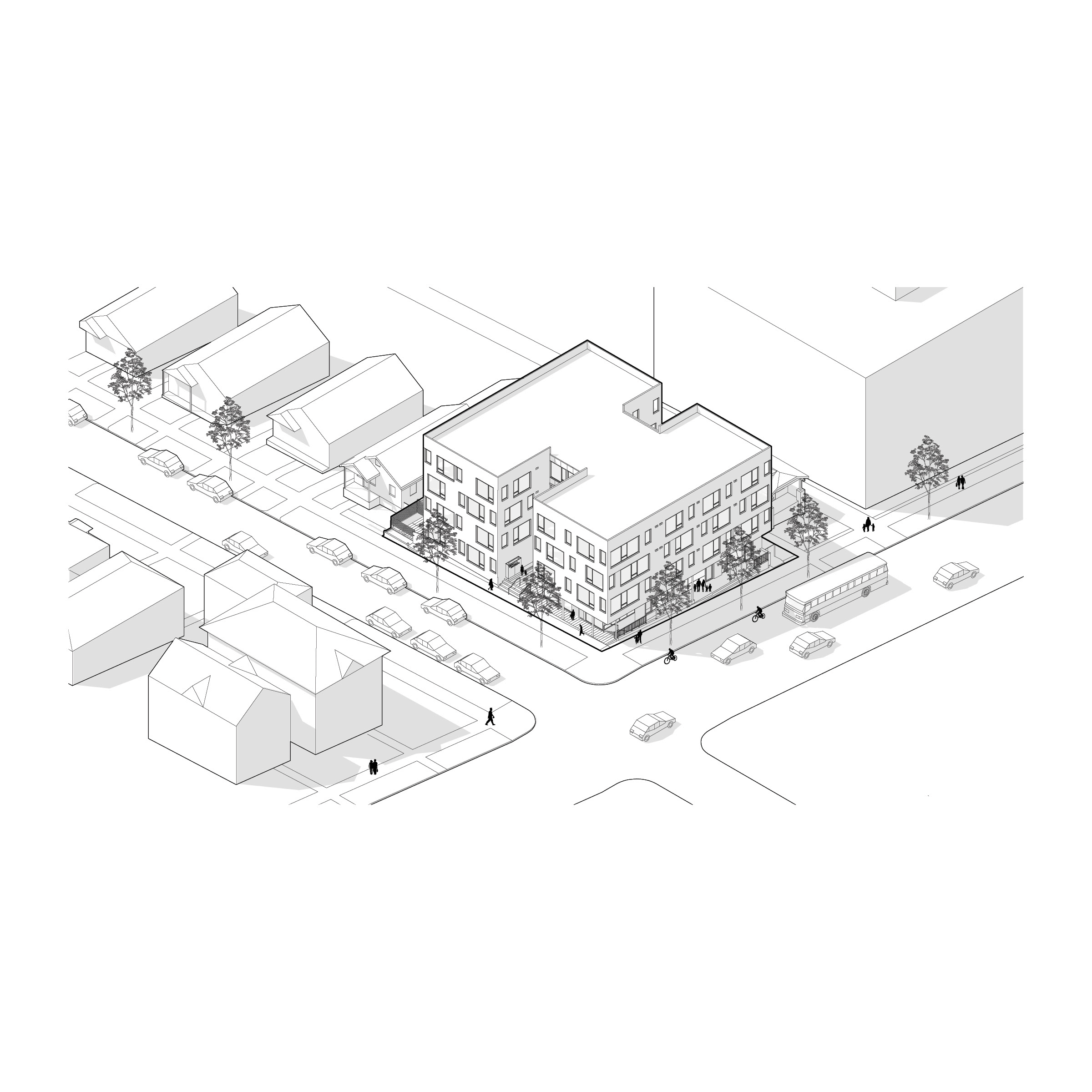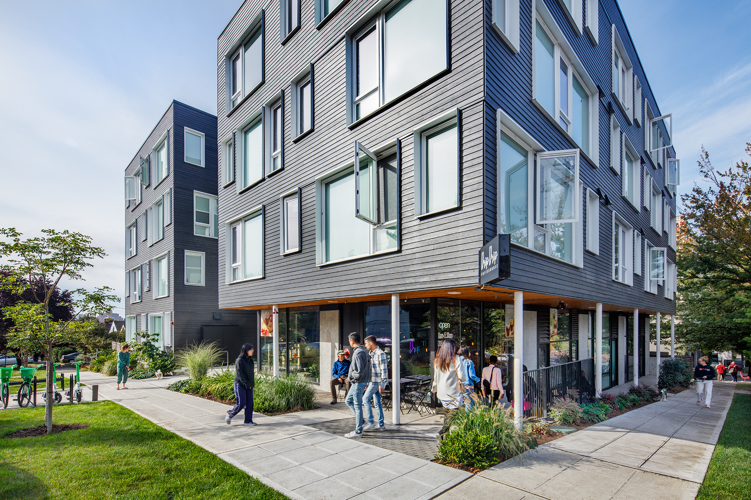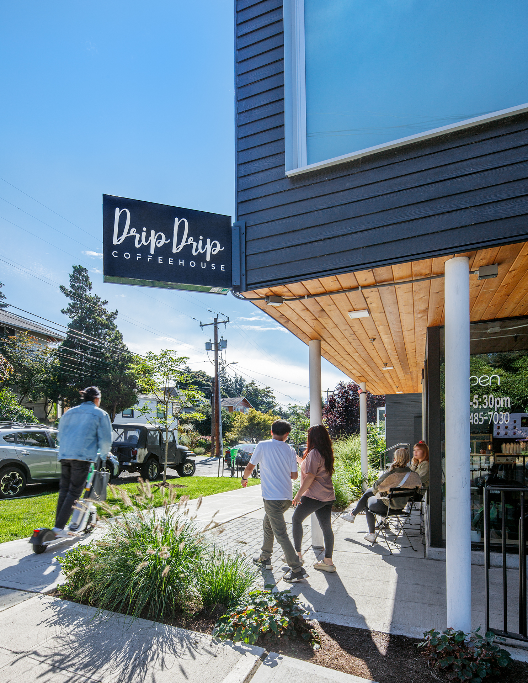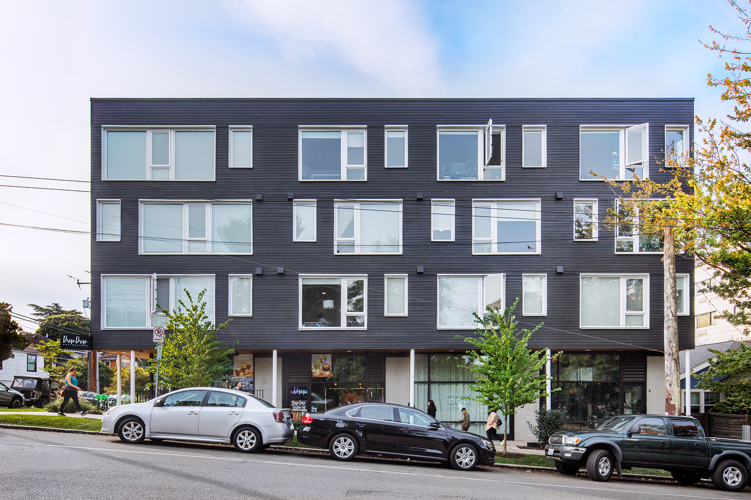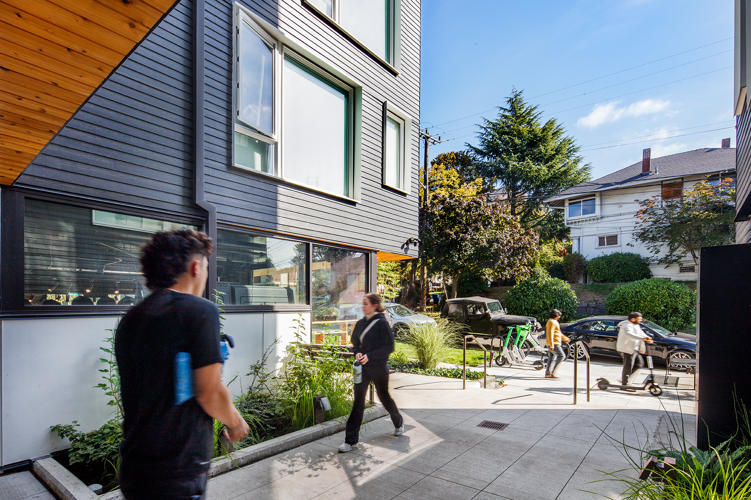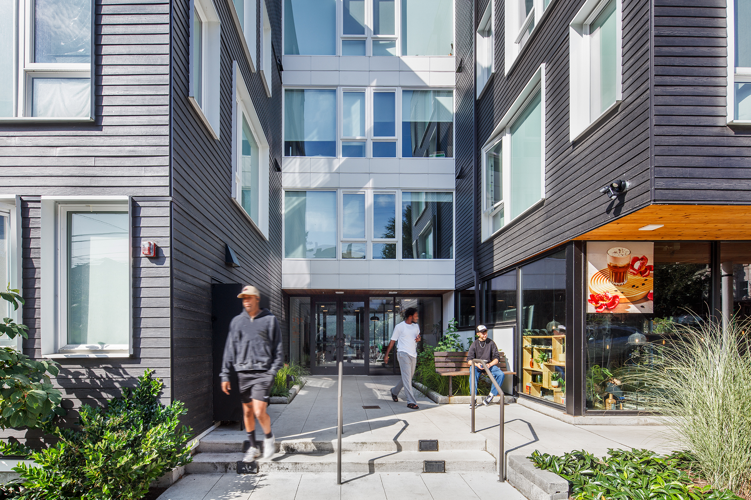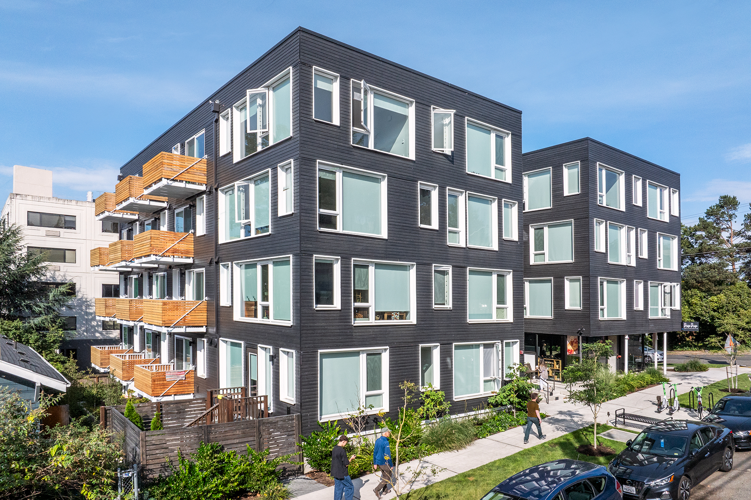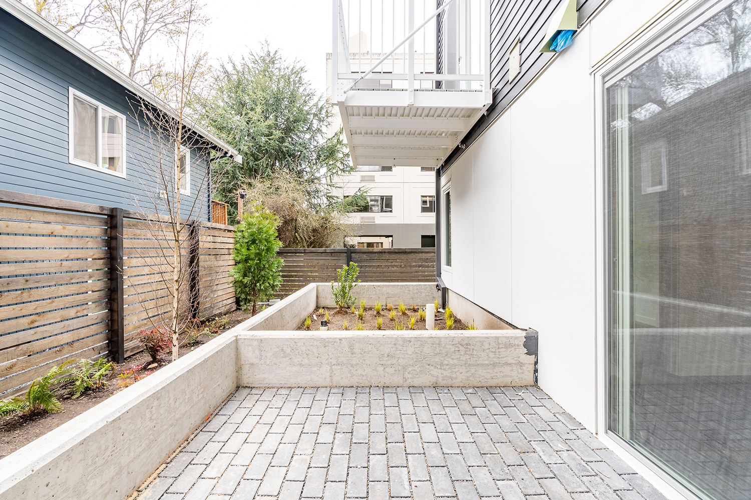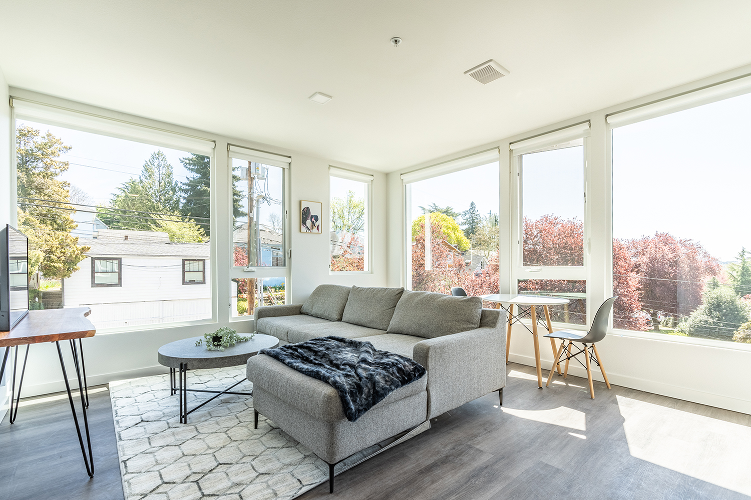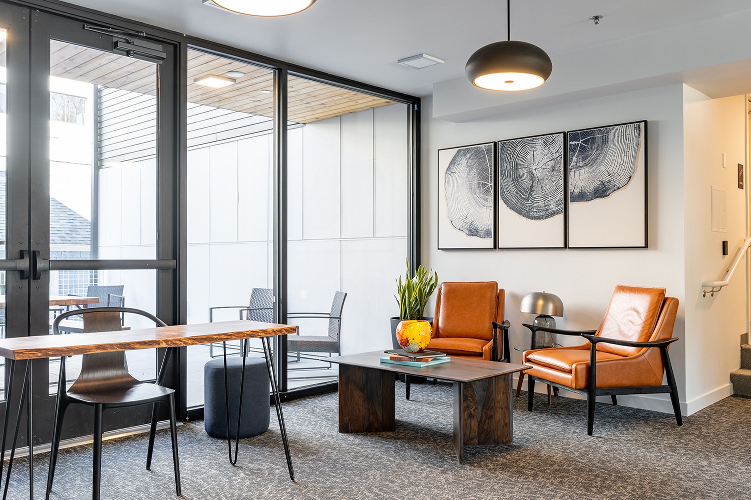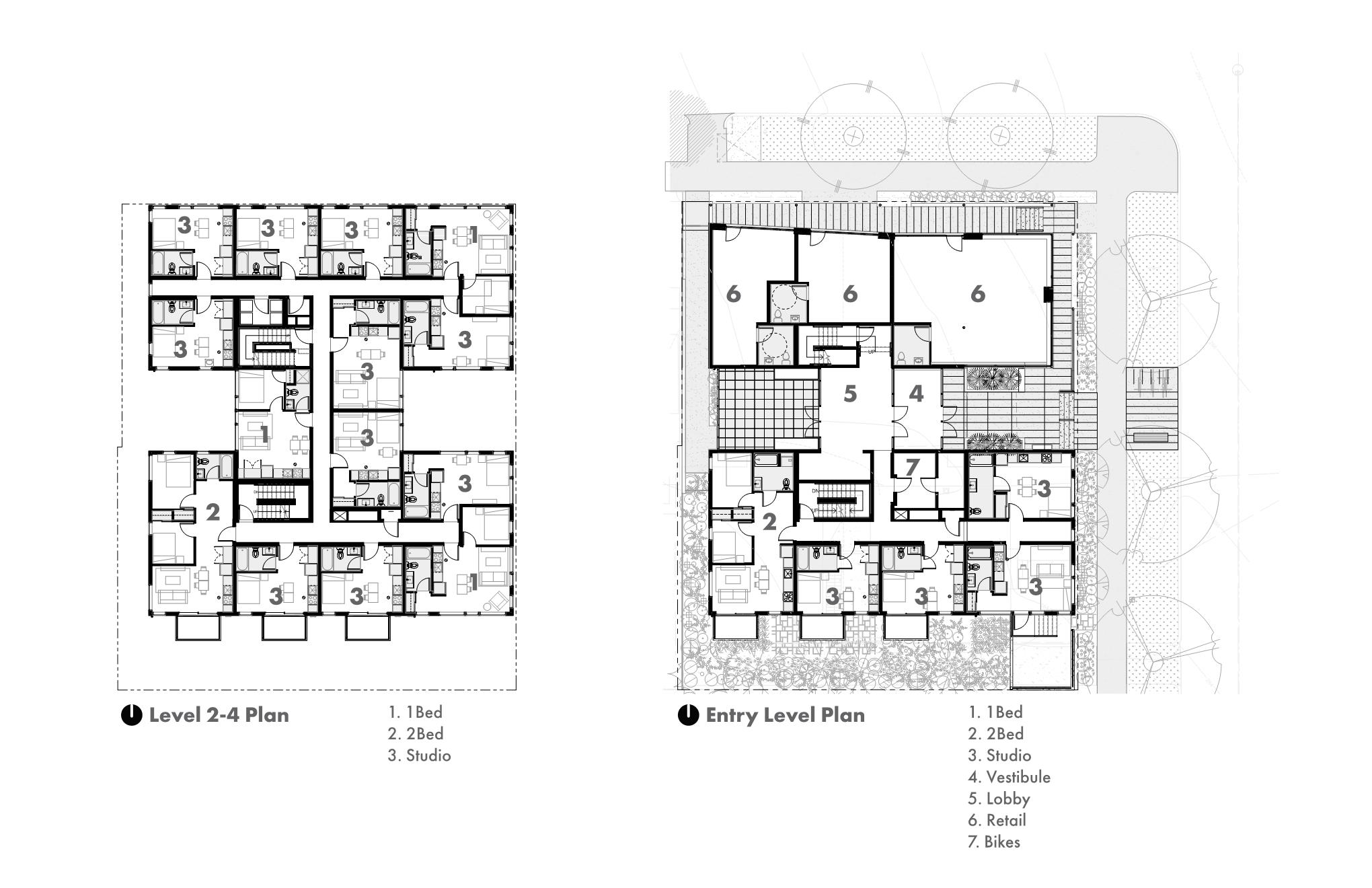Betula Apartments is inspired by the historic charm of Seattle’s beloved courtyard apartments. Showcasing a refined and elegant design that emphasizes minimal materials and meticulous detailing for a timeless and enduring character. Key design elements include simple massing, an engaging courtyard entry, strong street activation, a cohesive material palette, and a deep and repetitive fenestration pattern.
At the heart of the design is an inviting courtyard that serves as a focal point for entry, offering light and views while enlivening the sidewalk. This popular building typology enhances the livability of high-density urban environments while allowing for a substantial number of corner units and increased access to light and natural ventilation in Seattle’s sun starved winters. Located just steps from Seattle University and Providence Hospital, Betula Apartments favors walkability and residential density over vehicular parking. As a walkup apartment with no elevator service, its compact stature fits comfortably within its evolving urban context.
The commercial spaces along Jefferson feature direct street access with a wide entry and enhanced transparency. The commercial facade includes a recessed and covered exterior walkway and patio along Jefferson Street to enhance the connection to the street. This sheltered space provides protection from the rain and creates an inviting area for public seating.
The main residential entry on 15th Avenue includes generous entry steps and seating, complemented by a courtyard design that invites people into the building. The courtyard has been thoughtfully designed with a recessed mass toward the east, facilitating residential access from the street while maximizing commercial frontage along Jefferson.
By incorporating a 15 foot setback and large private balconies along the southern façade, the building creates a smooth transition to the residential zoning to the south, while directing commercial activities northward towards the vibrant Jefferson Street. The site’s natural slope enables at-grade patio units on the south facade, and the stepped-back massing further enhances this area, allowing for increased planting and providing screening and privacy for the adjacent single-family homes.

