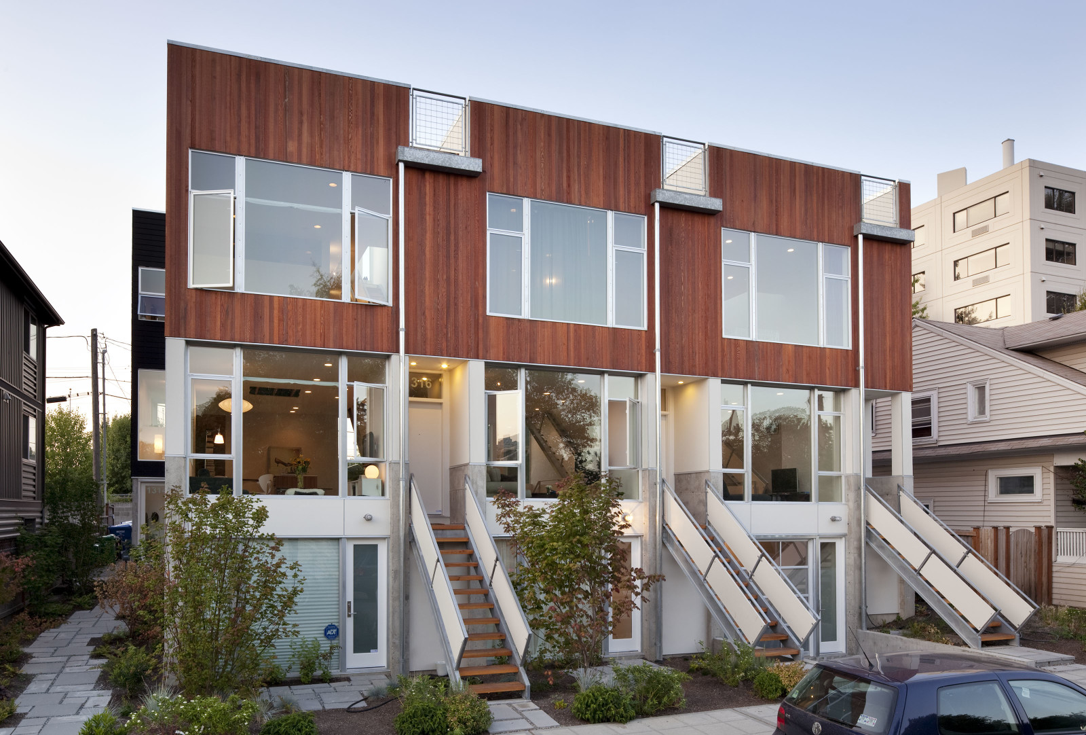
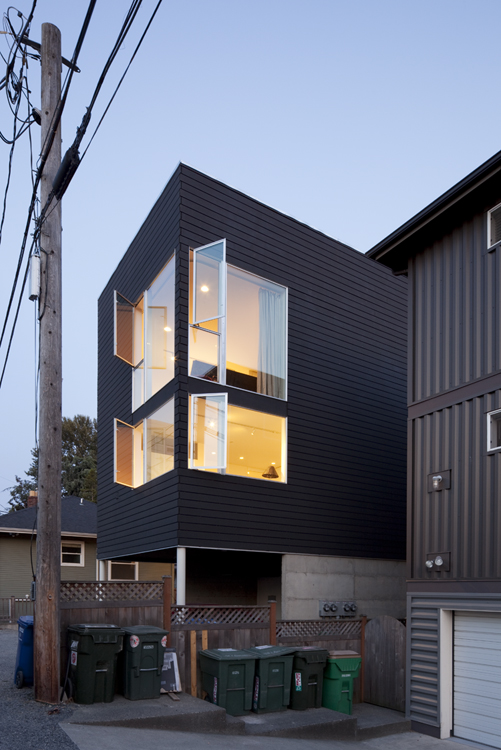
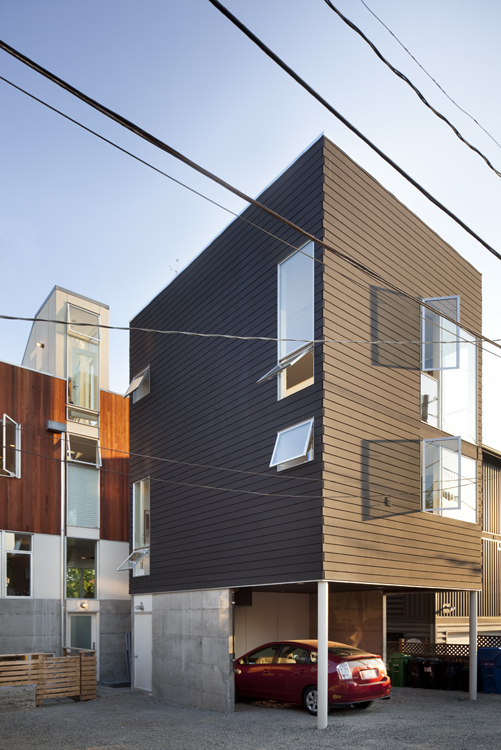
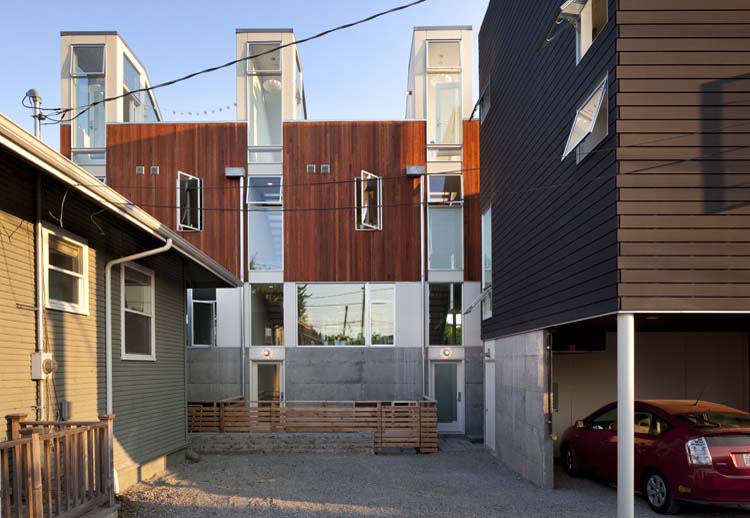
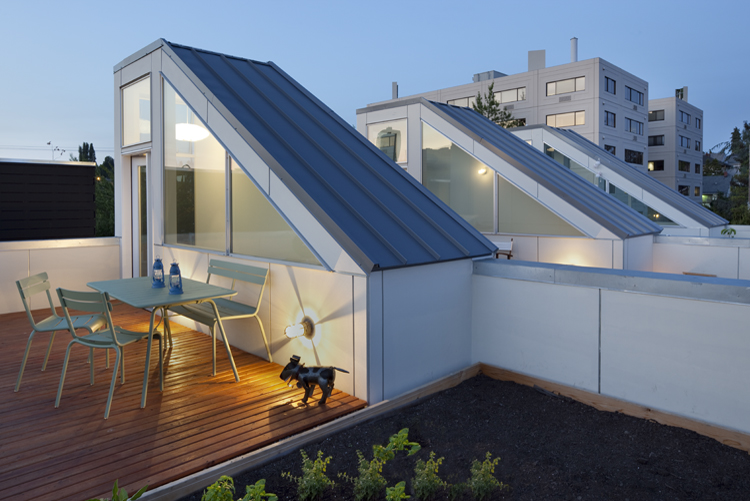
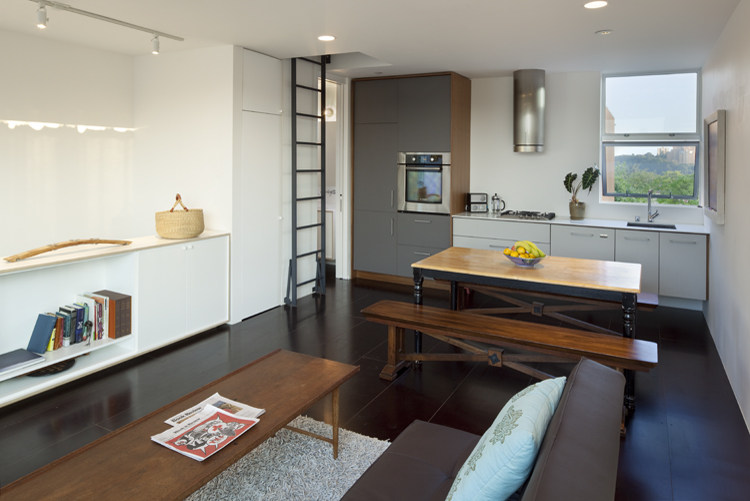
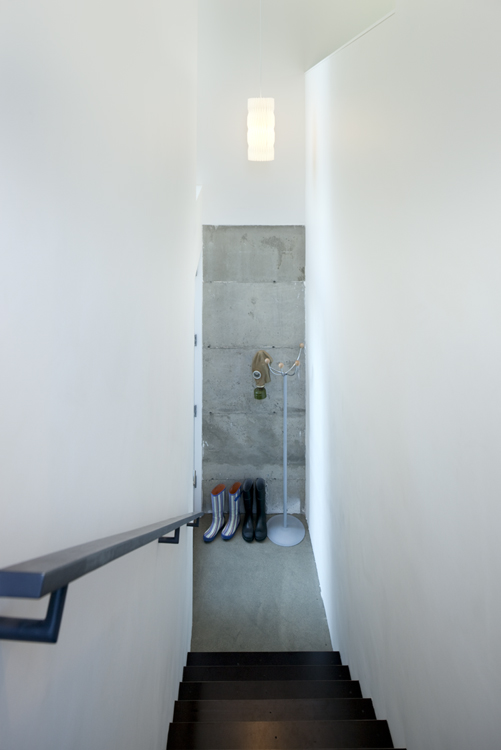
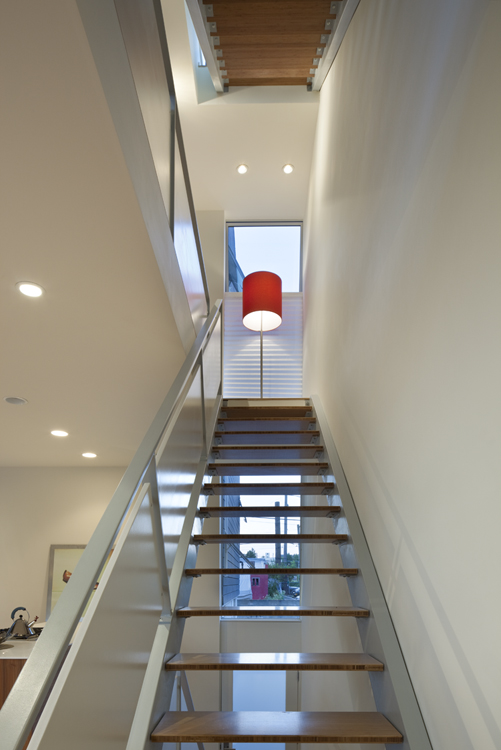

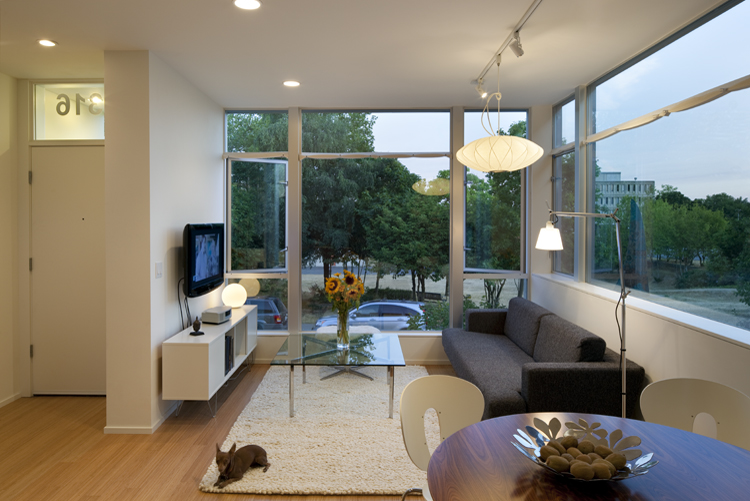
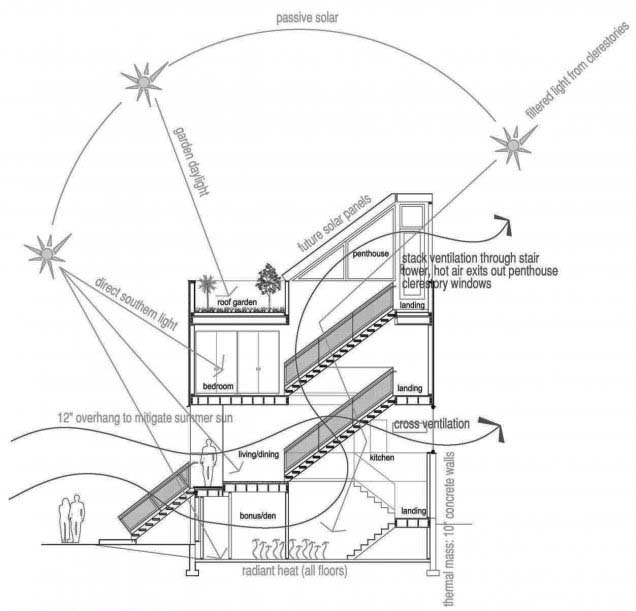
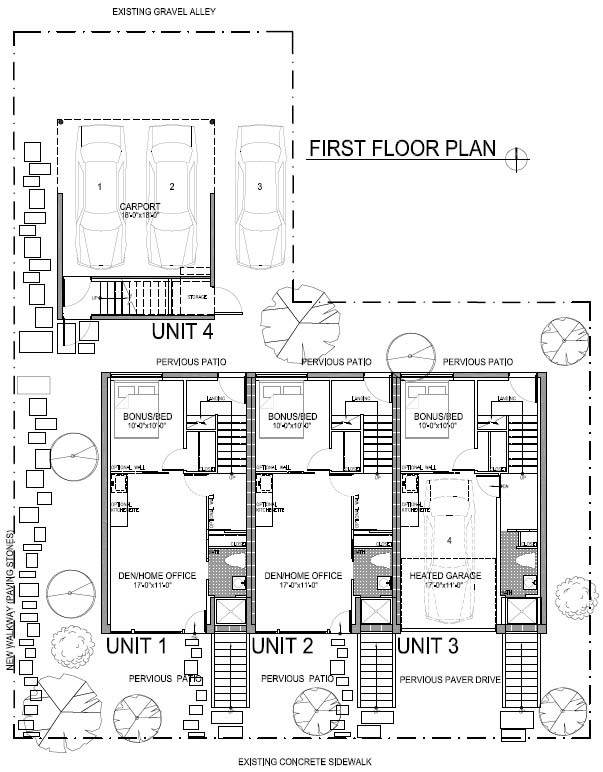
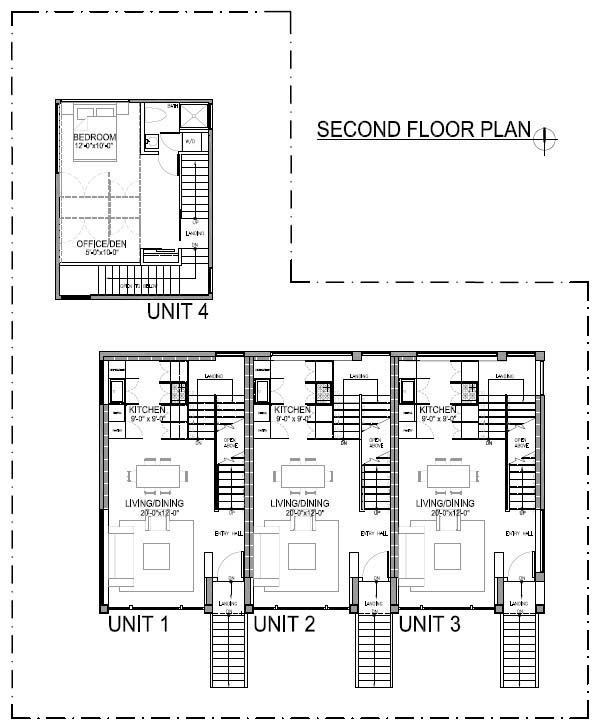
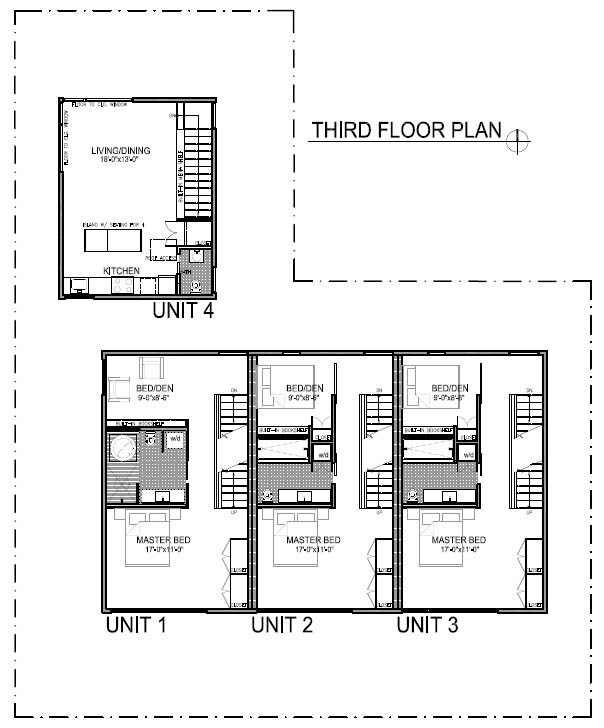
2009
Location
Seattle, WA
Architect
Hybrid Architecture
Construction
Rockport Homes llc
SF
[3] 1,530 SF Townhomes
[1] 900 Rear Home
Client
Hybrid Development
To break down the massing of the two buildings and to address the small scale of the adjacent neighborhood, the two structures were sited to allow southern solar access and view corridors to all four units. The architects chose to respect the small single-family homes neighboring the property by creating a detached single family home at the rear alley. This house has similar characteristics including a horizontal paulownia open-joint rainscreen enclosure assembly which mimics the lap-siding of the existing homes in the neighborhood. The three units facing the street reach out to pedestrians akin to the rowhome developments that were once prevalent in larger cities. The front stoops reach to the ground inviting neighbor interaction; while the penthouse stair towers reach to the sky, engaging the Seattle skyline in the near distance.
Hybrid believes that any new building should be designed to be adaptable for the many generations that will enjoy it. In 100-years the building will likely have a completely different use as the city and zoning adapt to the needs of the community. Because of this, we chose to allow the building to transform itself over time. The bottom floor flex space has rough-in plumbing for a future kitchen, its own entrance, a 3/4 bathroom, and is designed with a de-mountable MDF wall to be built-out to completely separate it from the 2 floors above with no major remodeling necessary. This simple design technique allows the building to double its occupancy if necessary. The roof gardens are equipped with 9†of soil to allow for urban vegetable gardening by the inhabitants.
The two buildings were designed to be sustainable in their passive uses of cross/stack ventilation, thermal massing, super insulated walls/roof, radiant heat, roof gardens, and southern solar access.
The interiors are designed to be modestly minimal, efficient, and modern. There is an abundance of natural light from the floor to ceiling windows and clerestory roof access penthouses. The polished and sealed concrete floors on the first level are warm to the touch due to the radiant heat system installed throughout the units. On the second level is the main living space. The galley style kitchen is completely exposed to the living area so we decided to conceal all of the appliances behind cabinet panels so they are not as obtrusive to the eye. The black walnut and charcoal laminate cabinets are by HenryBuilt and are topped with bright white Corian counters. The floors of the main level and bedroom level are of pre-finished carbonized bamboo. All bathrooms have custom full height pocket doors, a bright white 2″ x 2″ tile on the floors and walls, incorporate a wall-mounted Duravit Philip Starck designed toilet, vanities wrapped with a Baltic Birch Plywood, and large walk-in showers. The roof level contains a 1×4 cedar deck and 9″ of lightweight special mix soil to allow for the inhabitants to create their own rooftop vegetable gardens. There is an open steel and bamboo plywood stair servicing all four levels.
The single family house @ the rear of the lot has a floor of 16″ ripped Finland Form Plywood, a resin-impregnated 3/4″ plywood designed to be used to create architectural concrete form-work.
The exteriors sport rough exposed plywood-formed concrete, clear anodized aluminum windows with low e glass, Hardie Board siding, and rough exposed clear A grade vertical tongue and groove cedar.
