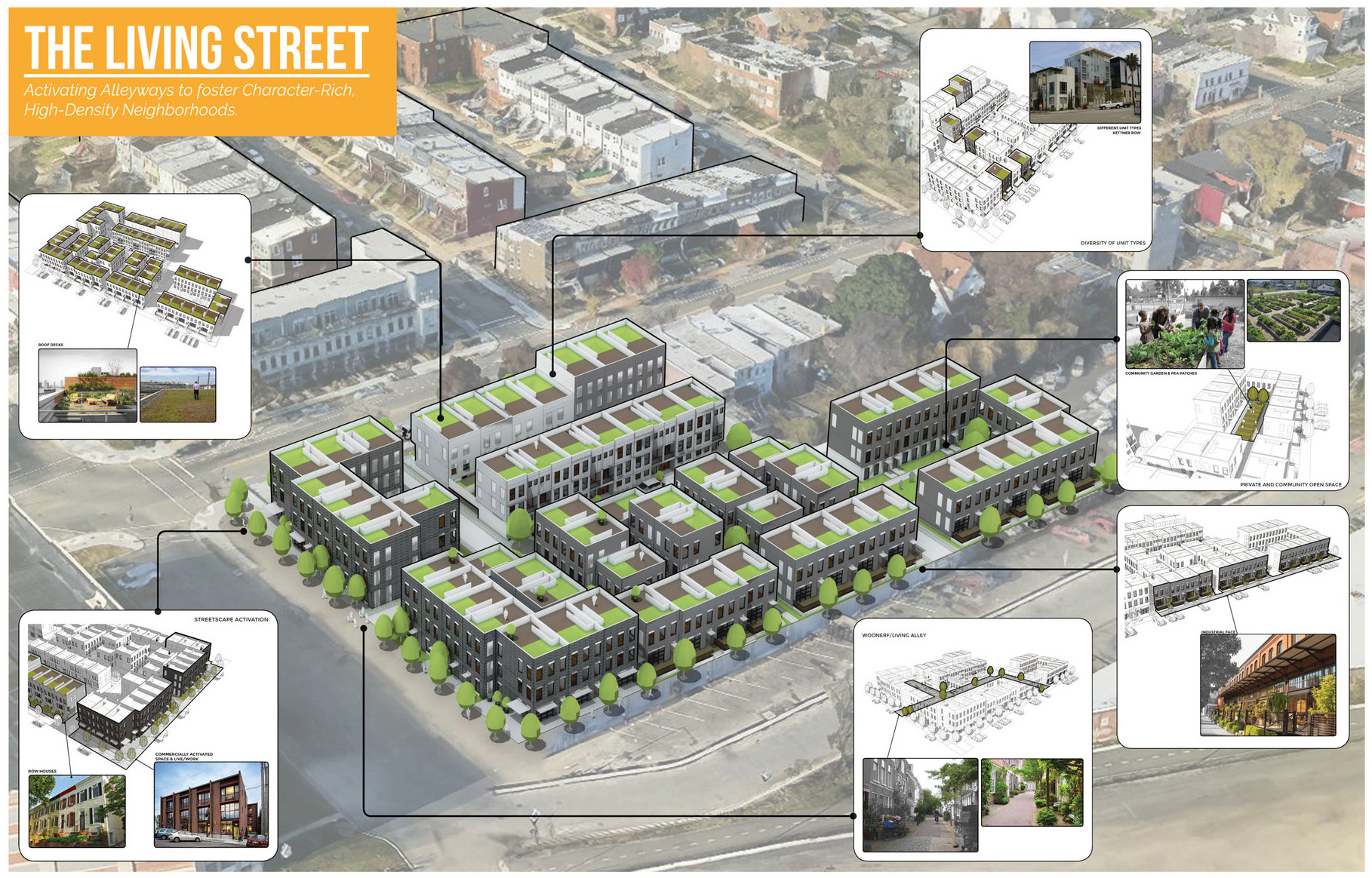
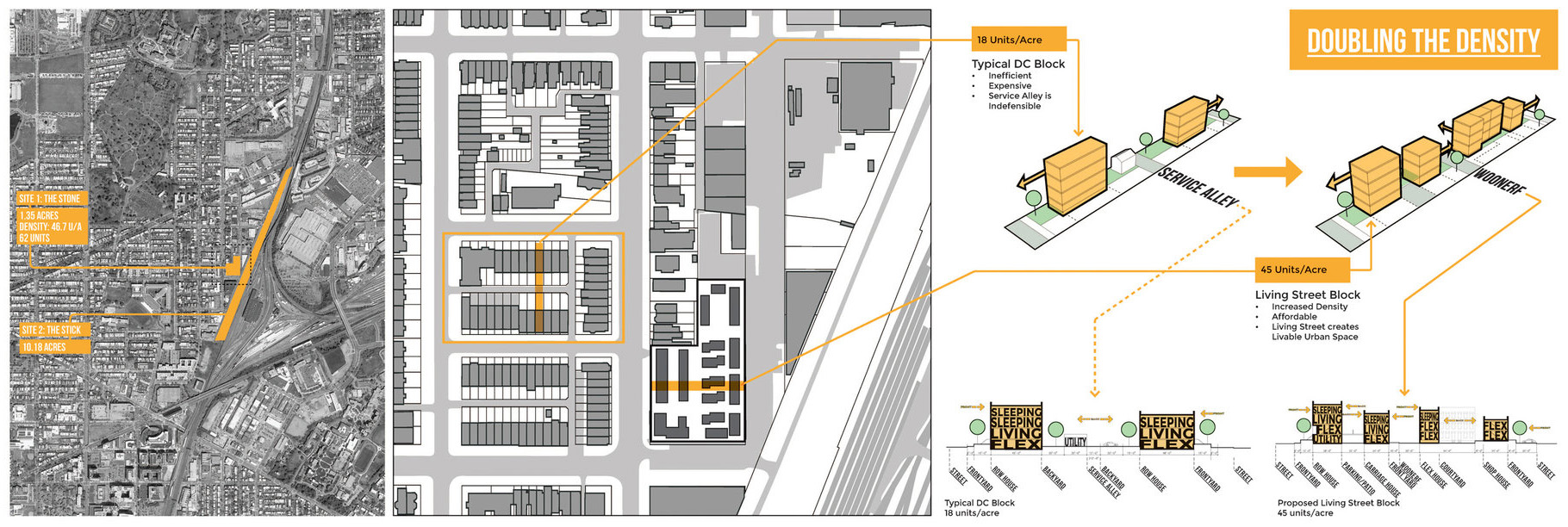
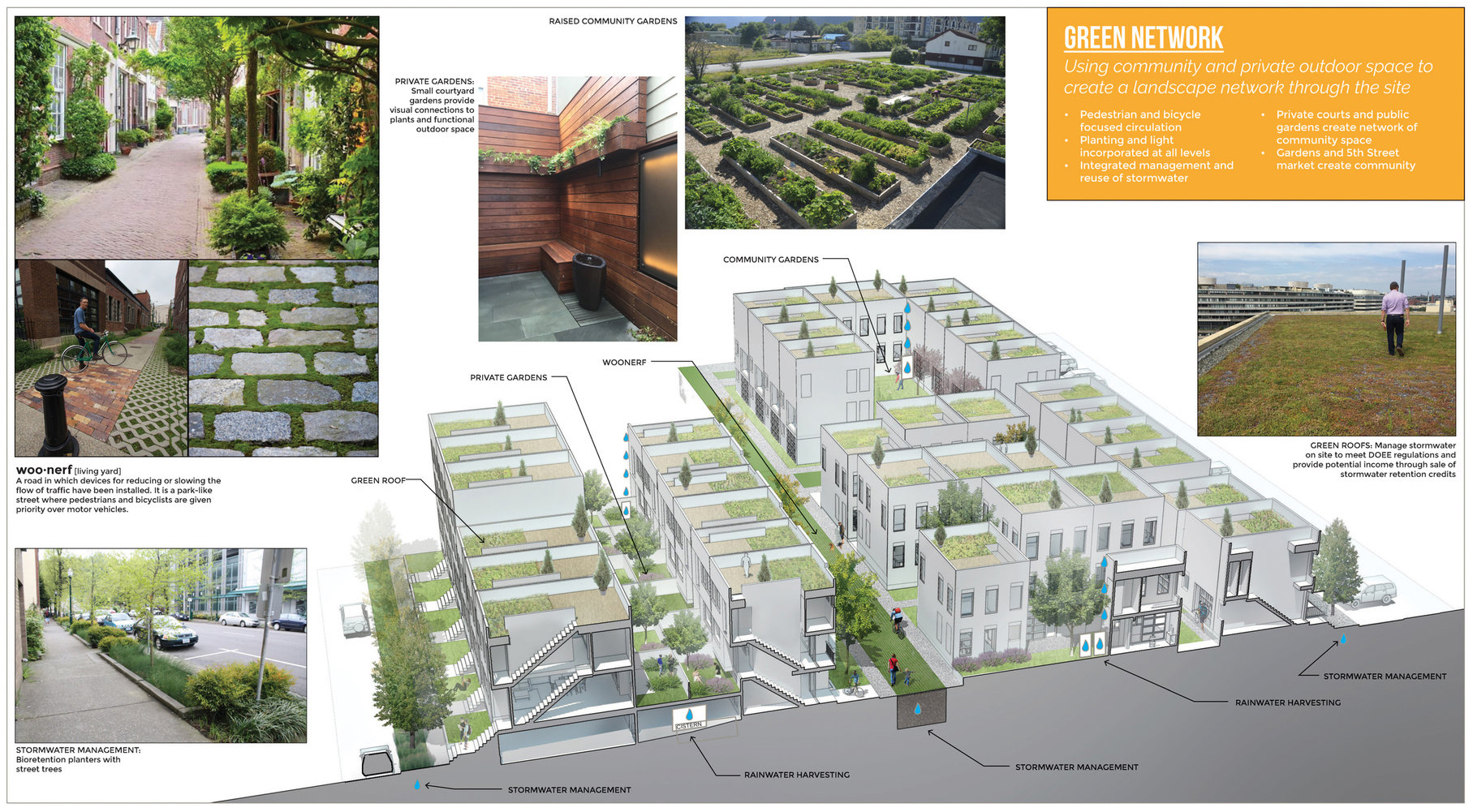
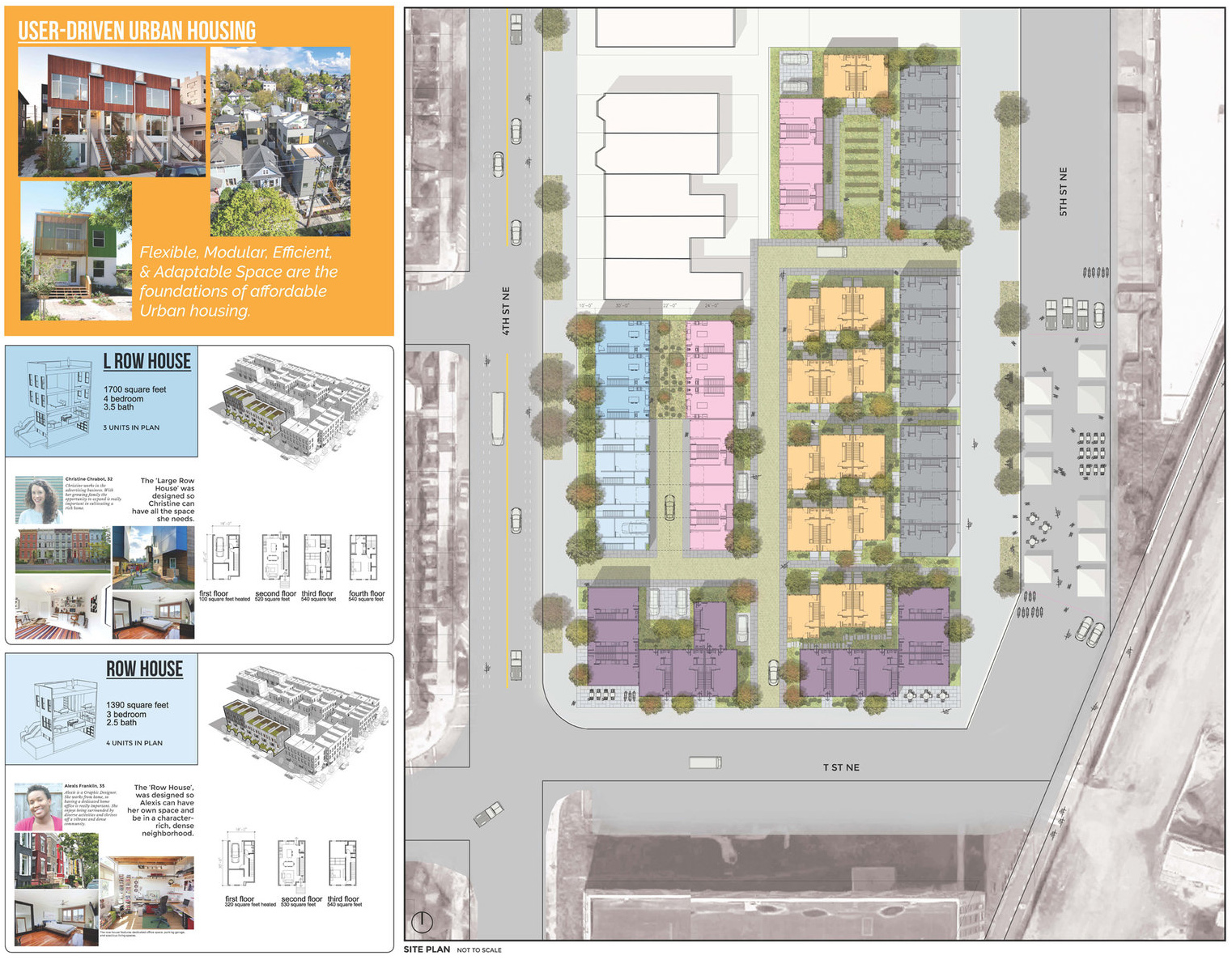
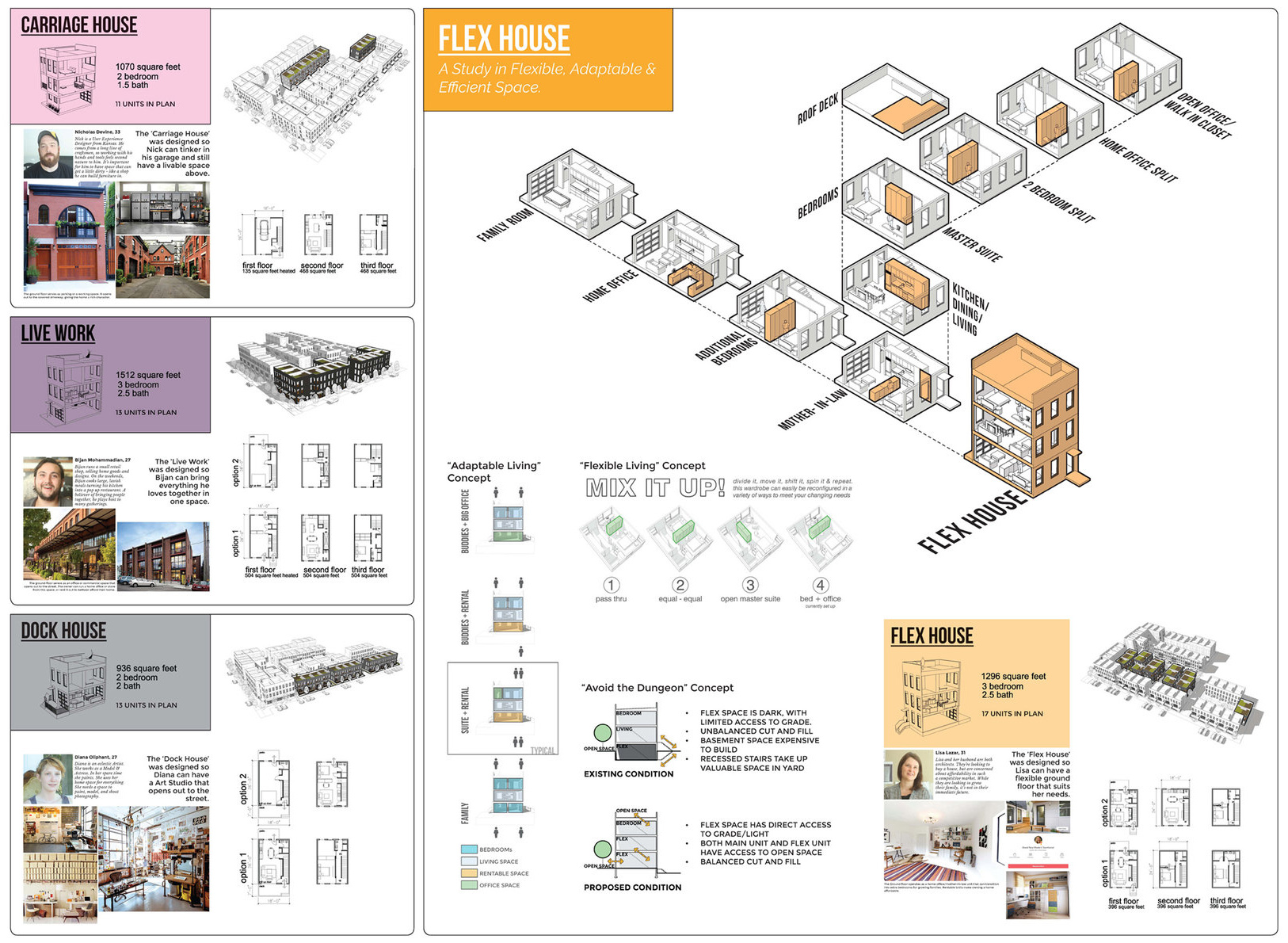

Location
Washington DC
Architect
Hybrid Architecture
Landscape
Moody Graham
SF
510,000 SF
45 units/acre
This is the winning design of a competition addressing The Missing Middle ‘ – a traditionally under served housing market geared towards millennials & baby boomers. The design focuses on creating Walkable Urban Living through the “Living Street” concept.
We partnered with a local Landscape Architect, Moody Graham, to find solutions to this growing demographic in DC. Our winning strategy called for multiple architectural and planning concepts that increased the typical density from 18 to 45 units/acre, while increasing the walkability and livability of the community.
Unique housing types allow for mixed family densities found in established urban neighborhoods. An artist with home studio can easily be neighbors next to a growing family of 4.
Each housing type implements a flexible floor plan that adapts to the Homeowner and their needs. Some units are outfitted with mother-in-law units that can bring in extra income needed to make the house affordable. This unit can easily be modified to accommodate two bedrooms for future children.
